by Dan Lockton
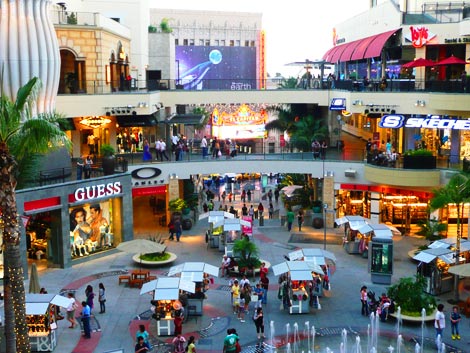
Continuing the meta-auto-behaviour-change effort started here, I’m publishing a few extracts from my PhD thesis as I write it up (mostly from the literature review, and before any rigorous editing) as blog posts over the next few months. The idea of how architecture can be used to influence behaviour was central to this blog when it started, and so it’s pleasing to revisit it, even if makes me realise how little I still know.
“There is no doubt whatever about the influence of architecture and structure upon human character and action. We make our buildings and afterwards they make us. They regulate the course of our lives.”
Winston Churchill, addressing the English Architectural Association, 1924
In designing and constructing environments in which people live and work, architects and planners are necessarily involved in influencing human behaviour. While Sommer (1969, p.3) asserted that the architect “in his training and practice, learns to look at buildings without people in them,” it is clear that from, for example, Howard’s Garden Cities of To-morrow (1902), through Le Corbusier’s Ville Contemporaine and La Ville radieuse, to the Smithsons’ ‘Streets in the sky’, there has been a long-standing thread of recognition that the way people live their lives is directly linked to the designed environments in which they live. Whether the explicit intention to influence behaviour drives the design process–architectural determinism (Broady, 1966: see future blog post ‘POSIWID and determinism’)–or whether the behaviour consequences of design decisions are only revealed and considered as part of a post-occupancy evaluation (e.g. Zeisel, 2006) or by social scientists or psychologists studying the impact of a development, there are links between the design of the built environment and our behaviour, both individually and socially.
Where there is an explicit intention to influence behaviour, the intended behaviours could relate (for example) to directing people for strategic reasons, or providing a particular ‘experience’, or for health and safety reasons, but they are often focused on influencing social interaction. Hillier et al (1987, p.233) find that “spatial layout in itself generates a field of probabilistic encounter, with structural properties that vary with the syntax of the layout.” Ittelson et al (1974, p.358) suggest that “All buildings imply at least some form of social activity stemming from both their intended function and the random encounters they may generate. The arrangement of partitions, rooms, doors, windows, and hallways serves to encourage or hinder communication and, to this extent, affects social interaction. This can occur at any number of levels and the designer is clearly in control to the degree that he plans the contact points and lanes of access where people come together. He might also, although with perhaps less assurance, decide on the desirability of such contact.”
“Designers often aspire to do more than simply create buildings that are new, functional and attractive–they promise that a new environment will change behaviours and attitudes” (Marmot, 2002, p.252). Where architects expressly announce their intentions and ability to influence behaviour, such as in Danish firm 3XN’s exhibition and book Mind Your Behaviour (3XN, 2010), the behaviours intended and techniques used can range from broad, high-level aspirational strategies such as communal areas “creating the potential for involvement, interaction and knowledge sharing” in a workplace (3XN, 2010) to specific tactics, such as Frank Lloyd Wright’s occasional use of “very confining corridors” for people to walk along “so that when they entered an open space the openness and light would enhance their experience” (Ittelson et al, 1974, p.346). An appreciation of both broad strategies and specific tactics is valuable: from the perspective of a designer whose agency may only extend to redesign of certain elements of a space, product or interface, it is the specific tactical techniques which are likely to be the most immediately applicable, but the broader guiding strategies can help set the vision in the first place. For example, the ‘conditions for city diversity’ outlined by Jacobs (1961)–broad strategies for understanding aspects of urban behaviour–have influenced generations of urbanists.
Following the influence of Christopher Alexander (Alexander et al, 1975, 1977; Alexander, 1979), such strategies and tactics may be expressed architecturally in terms of patterns, which describe “a problem which occurs over and over again in our environment, and then describes the core of the solution to that problem, in such a way that you can use this solution a million times over, without ever doing it the same way twice” (Alexander et al, 1977). The concept of patterns, and Alexander et al’s A Pattern Language (1977) will be examined in detail in a future thesis extract, for their form, philosophy and impact, but, as an example, it is worth drawing out a few of the patterns which actually address directly influencing behaviour architecturally (Table 1). Among others, Frederick (2007) and Day (2002) both also outline a range of architectural patterns, some with similarities to Alexander et al’s, including some specifically relating to influencing behaviour.
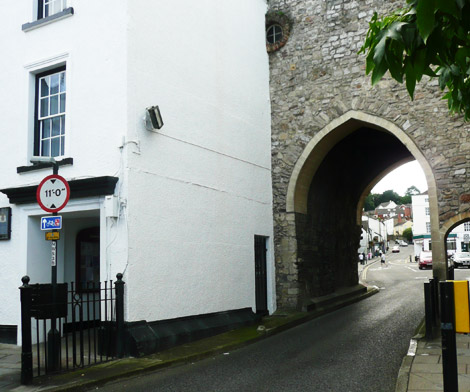
Two examples of pattern 53? Chepstow, Monmouthshire (restored 1524) and Philips High Tech Campus, Eindhoven (c.2000)
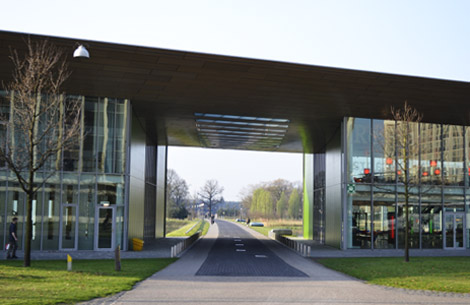
Table 1. Summaries of a few of Alexander et al’s patterns (1977) which specifically address influencing behaviour, simplified into ‘ends’ and ‘means’.
|
|
Title |
End |
Means |
|
30 |
Activity nodes |
To “create concentrations of people in a community” |
“Facilities must be grouped densely round very small public squares which can function as nodes–with all pedestrian movement in the community organized to pass through these nodes” |
|
53 |
Main gateways |
To influence inhabitants of a part of a town to identify it as a distinct entity |
“Mark every boundary in the city which has important human meaning–the boundary of a building cluster, a neighborhood, a precinct–by great gateways where the major entering paths cross the boundary” |
|
68 |
Connected play |
To “support the formation of spontaneous play groups” for children |
“Lay out common land, paths, gardens and bridges so that groups of at least 64 households are connected by a swath of land that does not cross traffic. Establish this land as the connected play space for the children in these households” |
|
139 |
Farmhouse kitchen |
To help “all the members of the family… to accept, fully, the fact that taking care of themselves by cooking is as much a part of life as taking care of themselves by eating” |
“Make the kitchen bigger than usual, big enough to include the ‘family room’ space, and place it near the center of the commons, not so far back in the house as an ordinary kitchen. Make it large enough to hold a good table and chairs, some soft and some hard, with counters and stove and sink around the edge of the room; and make it a bright and comfortable room” |
|
151 |
Small meeting rooms |
To encourage smaller group meetings, which encourage people to contribute and make their point of view heard |
“Make at least 70 per cent of all meeting rooms really small–for 12 people or less. Locate them in the most public parts of the building, evenly scattered among the workplaces” |
Layout of physical elements
Practically, most architectural patterns for influencing behaviour involve, in one way or another, the physical arrangement of building elements–inside or outside–or a change in material properties. In each case, there is the possibility of changing people’s perceptions of what behaviour is possible or appropriate, and the possibility of actually forcing some behaviour to occur or not occur (see future article ‘Affordances, constraints and choice architecture’). These are not independent alternatives: the perception that some behaviour is possible or impossible can be a result of learning ‘the hard way’ in the past.
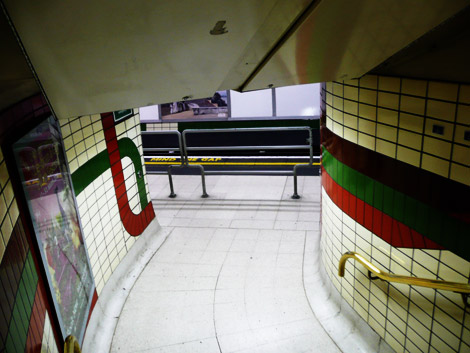
Barrier on the London Underground (Baker Street, from memory), preventing people running down stairs directly onto the track. Most stairs don’t open straight onto the platform like this.
The physical arrangement of elements can be broken down into different aspects of positioning and layout–putting elements in particular places to encourage or discourage people’s interaction with them, putting them in people’s way to prevent access to somewhere, putting them either side of people to channel or direct them in a particular way (e.g. staggered pedestrian crossings which aim to direct pedestrians to face oncoming traffic; Department for Transport, 1995), hiding them to remove the perception that they are there, splitting elements up or combining them so that they can be used by different numbers of people at once, or angling them so that some actions are easier than others (termed slanty design by Beale (2007), both physically and in metaphorical application in interfaces). Urbanists such as Whyte (1980) have catalogued, in colourful, intricate detail the effects that the layouts and features of built environments have on people’s behaviour–why some areas become popular, others not so, with whom, and why, with recommendations for how to improve things, in contrast to work such as Goffman (1963) which focuses on the social contexts of public behaviour in urban environments.
The layouts of shops, hotels, casinos and theme parks, especially larger developments where there is scope to plan more ambitiously, can also make use of multiple aspects of positioning and layout to influence and control shoppers’ paths–Stenebo (2010) discusses IKEA’s carefully planned (and continually refined) “fairyland of adventures” which routes visitors through the store; Shearing and Stenning (1984) examine how Disney World embeds “[c]ontrol strategies in both environmental features and structural relations,” many to do with positioning of physical features; while Underhill (1999, 2004), formerly one of Whyte’s students, describes how his company, Envirosell, uses observation approach to understand and redesign shopping behaviour across a wide range of store types and shopping malls themselves, much of which comes down to intelligently repositioning elements such as mirrors, basket stacks, signage and seating. Poundstone (2010) cites a study by Sorensen Associates which used active RFID tags fitted to shopping trolleys to determine that US shoppers taking an anticlockwise route around supermarkets spend on average $2.00 more per trip; the suggestion is that stores with the entrance on the right will be more likely to prompt this anticlockwise movement.
Changes in material properties can involve drawing attention to particular behaviour (e.g. rumble strips on a road to encourage drivers to slow down: Harvey, 1992), or making it more or less comfortable to do an activity (e.g., as Katyal (2002, p.1043) notes, “fast food restaurants use hard chairs that quickly grow uncomfortable so that customers rapidly turn over”). The application of some of these physical positioning and layout and material property ideas to a particular social issue is described in the blog post ‘Towards a Design with Intent method v.0.1’ from 2008.

Often combining positioning and material properties, the effect of different seating types and layouts on behaviour comprises a significant area of study in itself, with, for example, work by Steinzor (1950), Hearn (1957), Sommer (1969) and Koneya (1976) helping to establish patterns of likely interaction between people occurring with arrangements of chairs around tables, and overall room layouts in classrooms and mental hospitals. Sommer’s design intervention in the dayroom of an elderly ladies’ ward at a state hospital in Canada–by reducing the number of couches around the walls and adding tables and chairs in the centre of the room, with flowers and magazines–led to major increases in the amount of conversation and interaction between residents.
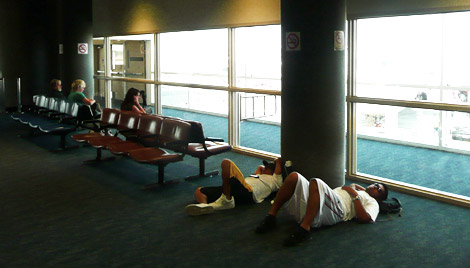
Osmond (1959) introduced the terms sociofugal and sociopetal to describe spaces which drive people apart and together, respectively; Sommer (1969, 1974) notes that airports are often among the most sociofugal spaces, largely because of the fixed, single-direction seating and “sterile” decor: “Many other buildings… such as mental hospitals and jails, also discourage contact between people, but none does this as effectively as the airport… In practice the long corridors and the cold, bare waiting areas of the typical airport are more sociofugal than the isolation wing of the state penitentiary.” (Sommer, 1974: p.72). Hall’s concept of proxemics (e.g. Hall, 1966) provides a treatment of personal space, its effects on behaviour, and its significance in different physical spaces as well as in different cultures. The different ‘distance zones’ identified by Hall–intimate, personal, social and public–have implications for the design process: “If one looks at human beings in the way that the early slave traders did, conceiving of their space requirements simply in terms of the limits of the body, one pays very little attention to the effects of crowding. If, however, one sees man surrounded by a series of invisible bubbles which have measurable dimensions, architecture can be seen in a new light. It is then possible to conceive that people can be cramped by the spaces in which they have to live and work. They may find themselves forced into behavior, relationships or emotional outlets that are overly stressful” (Hall, 1966, p.129).
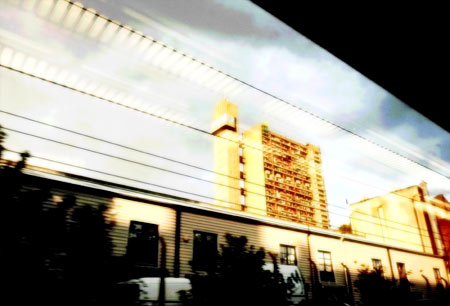
Emergence, desire lines and predicting behaviour
“All buildings are predictions. All predictions are wrong”.
Stewart Brand, How Buildings Learn, 1994, p. 178.
“I built skyscrapers for people to live in there and now they messed them up–disgusting”.
Ernő Goldfinger, commenting on tabloid reports of violent crime in the Trellick Tower, above (quoted in Open University, 2001)
In How Buildings Learn, Stewart Brand (1994) contrasts ‘Low Road’ architecture designed to permit adaptation by users, with visionary ‘High Road’ architectural plans which seek to define at the design stage the future behaviour and lifestyles of buildings’ users. High Road plans often ‘fail’ in this sense, unable to anticipate future needs or usage patterns (as Ittelson et al (1974, p. 357) put it, “we are all living in the relics of the past”), while Low Road architecture can cope with changing requirements, appropriation (Salovaara, 2008) and emergent behaviour. The stereotype of architect as a ‘High Road’ planner–perhaps living in the penthouse at the top of the tower block he has designed–resonates in both fact (e.g. ErnÅ‘ Goldfinger’s comment quoted above) and fiction (e.g. Anthony Royal in J.G. Ballard’s High Rise (1975).*
The parallels of the the High/Low Road approaches with the design and use of other systems–in particular software, but perhaps also economic and political systems in general–are evident throughout Brand’s book, although never explicitly stated as such; there are also parallels in planning at a level above that of buildings themselves, such as the clash in New York (Flint, 2009) between the bottom-up approach to urbanism favoured by Jacobs (1961) and the top-down approach of Robert Moses. While it will unfortunately not be considered in detail in this thesis, the emerging power of ubiquitous computing, when integrated intelligently into physical space–”city as operating system” (Gittins, 2007)–could permit a kind of Low Road ‘read/write urbanism’ (Greenfield & Shepard, 2007) in which the ‘city users’ themselves are able to augment and alter the meanings, affordances and even fabrics of their surroundings.
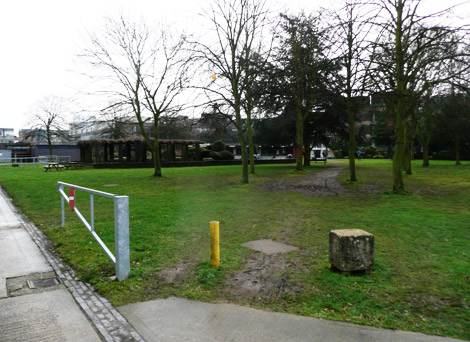
A desire path or cowpath is forming across this grass area in the John Crank memorial garden, Brunel University…
One emergent behaviour-related concept arising from architecture and planning which has also found application in human-computer interaction is the idea of desire lines, desire paths or cowpaths. The usual current use of the term (often attributed, although apparently in error, to Bachelard’s The Poetics of Space (1964)) is to describe paths worn by pedestrians across spaces such as parks, between buildings or to avoid obstacles–“the foot-worn paths that sometimes appear in a landscape over time” (Mathes, 2004) and which become self-reinforcing as subsequent generations of pedestrians follow what becomes an obvious path. Throgmorton & Eckstein (2000) also discuss Chicago transportation engineers’ use of ‘desire lines’ to describe maps of straight-line origin-to-destination journeys across the city, in the process revealing assumptions about the public’s ‘desire’ to undertake these journeys. In either sense, desire lines (along with use-marks (Burns, 2007)) could perhaps, using economic terminology, be seen as a form of revealed user preference (Beshears et al, 2008) or at least revealed choice, with a substantial normative quality.
As such, there is potential for observing the formation of desire lines and then ‘codifying’ them in order to provide paths that users actually need, rather than what is assumed they will need. As Myhill (2004) puts it, “[a]n optimal way to design pathways in accordance with natural human behaviour, is to not design them at all. Simply plant grass seed and let the erosion inform you about where the paths need to be. Stories abound of university campuses being constructed without any pathways to them.” Myhill goes on to suggest that companies which apply this idea in the design of goods and services, designing systems to permit desire lines to emerge and then paying attention to them, will succeed in a process of ‘Normanian Natural Selection’ (after Don Norman’s work).
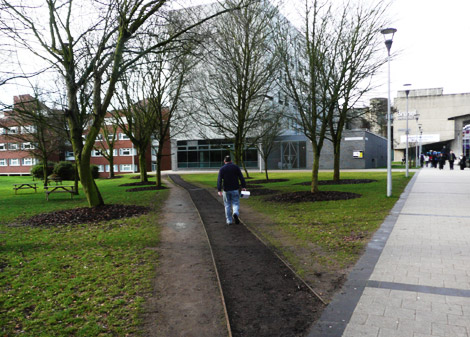
…whereas this one has been ‘paved’ after pedestrians wore a definite path.
In human-computer interaction, this principle has become known as ‘Pave the cowpaths’–“look where the paths are already being formed by behavior and then formalize them, rather than creating some kind of idealized path structure that ignores history and tradition and human nature and geometry and ergonomics and common sense” (Crumlish & Malone, 2009, p.17). Particularly with websites, analytics software can take the place of the worn grass, and in the process reveal extra data such as demographic information about users, and more about their actual desires or intention in engaging in the process (e.g. Google is a “database of intentions”, according to Battelle (2003)). This allows clustering of behaviour paths and even investigation of users’ mental models of site structure. The counter-argument is that blindly paving cowpaths can enshrine inefficient behaviours in the longer-term, locking users and organisations into particular ways of doing things which were never optimal in the first place (Arace, 2006)–form freezing function, to paraphrase Stewart Brand (1994, p.157).
From the point of view of influencing behaviour rather than simply reflecting it, the principle of paving the cowpaths could be applied strategically: identify the desire lines and paths of particular users–perhaps a group which is already performing the desired behaviour–and then, by formalising this, making it easier or more salient or in some way obviously normative, encourage other users to follow suit.
*It is worth differentiating, though, between a visionary approach which considers human behaviour and sets out to change it, and the approach attributed to some other treatments of the ‘visionary architect’ personality, in which human behaviour is simply ignored or relegated as being secondary to the vision of the building itself. In fiction, Ayn Rand’s Howard Roark (in The Fountainhead, 1943) is perhaps an archetype; Sommer’s architect who “learns to look at buildings without people in them” quoted above is perhaps based on real instances of this approach.
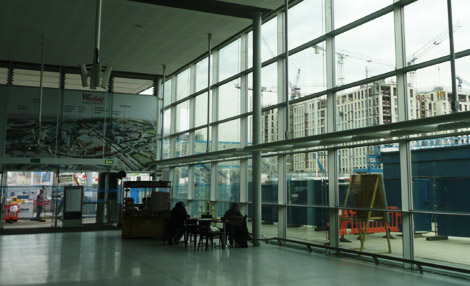
The ticket hall of Stratford City railway station, London, with Westfield logo and the Olympic Athletes’ Village under construction in the background, March 2010
The politics of architecture, power and control
“I was aware that I could be watched from above…and that it was possible to go much higher–to become one of the watchers–but I didn’t see how it could be done. The architecture embodied a political message: There are people higher than you, and they can watch you, follow you–and, theoretically, you can join them, become one of them. Unfortunately you don’t know how.”
Geoff Manaugh, The BLDG BLOG Book (2009, p.17)
Architecture can serve as a regulatory force (Shah and Kesan, 2007) and has been used to influence and control public behaviour through embodying power in a number of ways. Direct use of architecture to change the economic or demographic make-up of areas ranges from policies of shopping centres and Business Improvement Districts to shift the social class of visitors to an area* (Minton, 2009), to Depression-era Tennessee Valley Authority’s mandate to revitalise impoverished areas through massive development programmes (Culvahouse, 2007), to government-driven use of settlements to occupy or colonise territories. In this latter context, Segal and Weizman (2003, p. 19), referring to Israel, comment that “[i]n an environment where architecture and planning are systematically instrumentalized… planning decisions do not often follow criteria of economic sustainability, ecology or efficiency of services, but are rather employed to serve strategic and political agendas”.
Vale (2008) discusses Pierre Charles L’Enfant’s 1791 layout of Washington, DC, often seen as physically reifying the ‘separation of powers’ principle contained in the US Constitution, by separating the buildings housing the branches of government, although Vale notes that L’Enfant does not explicitly mention this as his intention. Along perhaps similar lines, Stewart Brand (1994, p.3) mentions Churchill’s 1943 request that “the bomb-damaged Parliament be rebuilt exactly as it was before… It was to the good, he insisted, that the [House of Commons] Chamber was too small to seat all the members (so great occasions were standing-room occasions), and that its shape forced members to sit on either one side or the other, unambiguously of one party or the other.” Indeed, Churchill’s ‘crossing the floor’ in 1904 (and again in the 1920s) perhaps relied on the physical layout of the chamber for its impact. Ittelson et al (1974, p.139) also note that “[t]he eight months of deliberations in 1969, preceding the Paris Peace Talks, were largely centered on the issue of the shape of the table to be used in the negotiations.”
Internal building layouts are analysed for their ‘power’ implications by Dovey (2008), who uses a system of ‘space syntax analysis’ developed by Hillier and Hanson (1984) to examine diverse buildings such as Albert Speer’s Berlin Chancellery, the Forbidden City of Beijing, and the Metro Centre shopping mall in Newcastle-upon-Tyne. One recurring pattern in political buildings is the intentional use of something similar to what Alexander et al (1977, p.610), in a different context, call ‘intimacy of gradient’–a “diplomatic promenade” (Dovey, 2008, p. 65) selectively revealing a sequence of anterooms to visitors, their permitted progress through the structure (the deepest level being the president or monarch’s private study) calculated both to reflect their status and instil the requisite level of awe. Nicoletta (2003) looks at the use of architecture to exert social control in Shaker dwelling houses, e.g. the use of separate entrances and staircases for men and women, and the lack of routes through the house which did not result in observation by other members of the family.
City layouts have been used strategically to try to prevent disorder and make it easier to put down. Baron Georges-Eugène Haussmann’s “militaristically planned Paris” (Hatherley, 2008, p. 11), remodelled for Louis Napoléon (later Napoléon III) after 1848, had “[t]he true goal of…secur[ing] the city against civil war. He wanted to make the erection of barricades in Paris impossible for all time… Widening the streets is designed to make the erection of barricades impossible, and new streets are to furnish the shortest route between the barracks and the workers’ districts.” (Benjamin, 1935/1999, p. 12). The Haussmann project also involved “the planning of straight avenues as a method of crowd control (artillery could fire down them at barricaded masses)” (Rykwert, 2000, p.91). Scott (1998, p.59) likens the “logic behind the reconstruction of Paris” to the process of transforming old-growth forests into “scientific forests designed for unitary fiscal management”–part of which involves, as Scott emphasies throughout his book Seeing Like a State, the idea of making a space (and the people in it) legible to whoever is in power by removing or simplifying inconsistencies, anomalies and local practices to ‘tame’ potentially dangerous ceintures sauvages. Legibility affords measurement and standardisation, and these (from Domesday Book to the standardisation of surnames, to biometric IDs) afford modelling, regulation and control. Drawing on Hacking (1990), Scott (1998, p.92) suggests that it is “but a small step from a simplified description of society to a design and manipulation of society, with improvement in mind. If one could reshape nature to design a more suitable forest, why not reshape society to create a more suitable population?”
Returning to the specifics of architectural schemes, New York ‘master builder’ Robert Moses’ low parkway bridges on Long Island are often mentioned in a similar vein to Haussmann’s Paris (Caro, 1975; Winner, 1986). These had the effect of preventing buses (and by implication poorer people, often minorities) using the parkways to visit the Jones Beach State Park–another of Moses’ projects. However, Joerges (1999) questions details of the intentionality involved, suggesting that the story as presented by Winner is more of a parable (Gillespie, 2007, p. 72) about the embodiment of politics in artefacts–an exhortation to recognise that “specific features in the design or arrangement of a device or system could provide a convenient means of establishing patterns of power and authority in a given setting,” (Winner, 1986)–than a real example of architecture being used intentionally to discriminate against certain groups (see also the forthcoming blog post ‘POSIWID and determinism’). Nevertheless, Flint (2009, p.44) suggests in his book on Jane Jacobs’ battles with Moses over New York planning, that, at least in his earlier years, “Moses strove to model himself after Baron Haussmann”.
*Minton (2009, p.45) interviews a Business Improvement District manager in the UK who tells her explicitly that “High margins come with ABC1s, low margins with C2DEs. My job is to create an environment which will bring in more ABC1s.”

‘Pig ear’ skate stoppers near City Hall, London
Disciplinary architecture and design against crime
“Where the homeless are ejected from business and retail areas by such measures as curved bus benches, window-ledge spikes and doorway sprinkler systems, so skaters encounter rough-textured surfaces, spikes and bumps added to handrails, blocks of concrete placed at the foot of banks, chains across ditches and steps, and new, unridable surfaces such as gravel and sand.”
Iain Borden, Skateboarding, Space and the City (2001, p.254)
Perhaps difficult to extract from the political dimension of architecture is the notion of disciplinary architecture, covering everything from designed measures such as anti-homeless park benches to prison design, via Jeremy Bentham’s Panopticon (1787) and Foucault’s ‘technologies of punishment’ (1977). Howell (2001) notes that this is often framed as ‘defending’ the general public against ‘undesirable’ behaviour by other members of the public–in this particular case again, measures to make skateboarding more difficult. Similar measures may be installed by members of the public to defend their own properties: Flusty (1997, p. 48) classifies “five species” of “interdictory spaces–spaces designed to intercept and repel or filter would-be users”, many of which occur frequently in residential contexts as well as public spaces: stealthy space–areas which have been deliberately concealed from general view; slippery space–spaces with no apparent means of approach; crusty space–space that cannot be accessed because of obstructions; prickly space–space which cannot be occupied comfortably due to measures inhibiting walking, sitting or standing; and jittery space–space which is constantly under surveillance (or threatened surveillance). Some of the ways of achieving these species of space will be familiar from other examples discussed in this thesis, particularly prickly space.

Prikka strips, a popular brand of add-on DIY plastic spikes for your wall.
‘Design against crime’ has recently received significant attention in the UK via initiatives such as the Design Against Crime Research Centre at Central Saint Martins (e.g. Ekblom, 1997; Gamman & Pascoe, 2004; Gamman & Thorpe, 2007) whose work has addressed some high-profile areas such as bicycle theft and bag theft in restaurants and bars (AHRC, 2008) through innovative product design interventions taking account of the environmental contexts in which crimes occur. While the focus may be on ‘better’ products (as was a much earlier programme by the Design Council focusing on design against vandalism (Sykes, 1979)), the parallel field of crime prevention through environmental design (CPTED) has developed from the early 1970s to date, focusing on redesigning architectural elements to discourage particular behaviours. In the UK, compliance with an Association of Chief Police Officers’ CPTED initiative, ‘Secured by Design’–run by ACPO Crime Prevention Initiatives Ltd–has, according to Minton (2009, p.71), become a condition of planning permission for some large residential developments, leading to the situation where new estates are required to be “surrounded by walls with sharp steel pins or broken glass on top of them, CCTV and only one gate into the estate.”
Crowe (2000) provides a practical guide to implementing CPTED with diagrams and ‘design directives’ for a wide variety of spaces, including schools and student residences. Poyner (1983), in a guide which is effectively A Pattern Language for CPTED, outlines 31 patterns addressing different types of crime in different settings–for example, “4.7 Access to rear of house: There should be no open access from the front to the rear of a house. Access might be restricted to full-height locked gates,” addresses burglary and break-ins. Many of Poyner’s patterns make use of the principle of natural surveillance, described in Oscar Newman’s influential book Defensible Space: People and Design in the Violent City* (1972). Natural surveillance implies designing spaces to afford “surveillance opportunities for residents and their agents” (Newman, 1972, p. 78)–effectively, designing environments so that building users are able to observe others’ activities when outside the home, and feel observed themselves (a concept which, applied in the wider context of digital communications and social media, might be termed peerveillance**). There should be parallels with Jacobs’ (1961) concept of ‘eyes on the street’–although as Minton (2009) points out, implementing natural surveillance via enclosed, gated communities where strangers will necessarily stand out means that the residents can become isolated, targets even for burglars who know that it is unlikely there will be any passers-by (or even passing police) to see their activities.
Katyal (2002) provides a comprehensive academic review of ‘Architecture as Crime Control’, addressed to a legal and social policy-maker audience, but also interesting because of a follow-up article taking the same approach to examine digital architecture (see future article). One point to which Katyal repeatedly returns is the concept of architectural solutions as entities which subtly reinforce or embody social norms (desirable ones, from the point of view of law enforcement) rather than necessarily enforce them: “Even the best social codes are quite useless if it is impossible to observe whether people comply with them. Architecture, by facilitating interaction and monitoring by members of a community, permits social norms to have greater impact. In this way, the power of architecture to influence social norms can even eclipse that of law, for law faces obvious difficulties when it attempts to regulate social interaction directly” (Katyal, 2002, p. 1075).
*‘Defensible space’ covers “restructur[ing] the physical layout of communities to allow residents to control the areas around their homes.” (Newman, 1996)
**The author used ‘Peerveillance’ for a pattern based on this concept in DwI v.1.0, at the time (March 2010) finding only one previous use of the term, on Twitter, by Alex Halavais. As of May 2011, the tweet is no longer findable via either Twitter or Google searches.
Implications for designers
Designed environments influence people’s behaviour in a variety of ways, and some have been designed expressly with this intention, often for political or crime prevention reasons
This can range from high-level visions of influencing wider social or community behaviours, to very specific techniques applied to influence particular behaviours in a particular context; the use of patterns facilitates re-use of techniques wherever a similar problem recurs
Most patterns involve either the physical arrangement of building elements–positioning, angling, splitting up, hiding, etc–or a change in material properties, either to change people’s perceptions of what behaviour is possible or appropriate, perhaps by reinforcing or embodying social norms, or to force certain behaviour to occur or not occur
There are also patterns around aspects of surveillance–designing layouts which facilitate or prevent visibility of activity between groups of people
In practice, patterns may be applied in combination to create different kinds of space with different effects on behaviour
There is potential for ‘paving the cowpaths’ strategically through design, identifying the paths of particular users–perhaps a group which is already performing the desired behaviour–and then, by formalising this, making it easier or more salient or in some way obviously normative, encourage other users to follow suit
By affecting so completely the way in which people spend their lives, political or police attempts to control behaviour through the design of environments can be controversial
Some concepts related to influencing behaviour in the built environment may be transposed to other designed systems and contexts
References
3XN (2010) Mind Your Behaviour: How Architecture Shapes Behaviour. 3XN.
AHRC, (2008) Fighting crime through more effective design. Available at http://www.ahrc.ac.uk/About/Publications/Documents/DAC%20Brochure.pdf
Alexander, C. (1979) The Timeless Way of Building. Oxford University Press.
Alexander, C., Silverstein, M., Angel, S., Ishikawa, S. and Abrams, D. (1975) The Oregon Experiment. Oxford University Press.
Alexander, C., Ishikawa, S., Silverstein, M., Jacobson, M., Fiksdahl-King, I. and Angel, S. (1977) A Pattern Language. Oxford University Press.
Arace, M. (2006) ‘Don’t Pave the Cowpaths’. Available at http://mikeomatic.net/?p=59
Bachelard, G. (1964) The Poetics of Space. Orion Press.
Ballard, J.G. (1975) High Rise. Jonathan Cape.
Battelle, J. (2003) ‘The Database of Intentions’. Available at http://battellemedia.com/archives/2003/11/the_database_of_intentions
Beale, R. (2007) ‘Slanty design’. Communications of the ACM 50(1), p. 1-24
Benjamin, W. (1935/1999) The Arcades Project. Harvard University Press.
Bentham, J. (1787) ‘Panopticon; or, the Inspection-House […]’. Available at http://www.cartome.org/panopticon2.htm
Beshears, J.L., Choi, J.J., Laibson, D., Madrian, B.C. et al, (2008) ‘How are Preferences Revealed?’ Yale ICF Working Paper No. 08-15. Available at http://papers.ssrn.com/sol3/papers.cfm?abstract_id=1125043
Borden, I. (2001) Skateboarding, Space and the City. Berg.
Brand, S. (1994) How Buildings Learn. Viking.
Broady, M. (1966) ‘Social Theory in Architectural Design’ in Gutman, R. (ed.), People and Buildings. Basic Books.
Burns, B. (2007) ‘From Newness to Useness and back again: a review of the role of the user in sustainable product maintenance,’ Presentation at EPSRC Network on Product Life Spans event on Maintaining Products in Use.
Caro, R.A. (1975) The Power Broker: Robert Moses and the Fall of New York. Vintage Books.
Crowe, T.D. (2000) Crime Prevention Through Environmental Design (2nd ed.). Butterworth-Heinemann.
Crumlish, C. & Malone, E. (2009) Designing Social Interfaces. O’Reilly.
Culvahouse, T. (ed.) (2007) The Tennesseee Valley Authority: Design and Persuasion. Princeton Architectural Press.
Day, C. (2002) Spirit & Place. Architectural Press.
Department for Transport (1995) The Design of Pedestrian Crossings. Local Transport Note 2/95. Available at http://webarchive.nationalarchives.gov.uk/+/http://www.dft.gov.uk/pgr/roads/tpm/ltnotes/thedesignofpedestriancrossin4034
Dovey. K. (2008) Framing Places: Mediating Power in Built Form (2nd ed.). Routledge.
Ekblom, P. (1997) Gearing up against crime. Available at http://www.designagainstcrime.com/files/crimeframeworks/11_gearing_up_against_crime.pdf
Flint, A. (2009) Wrestling with Moses. Random House.
Flusty, S. (1997) ‘Building Paranoia’ in Ellin, N. (ed.) Architecture of Fear. Princeton Architectural Press.
Foucault, M. (1977) Discipline and Punish: The Birth of the Prison. Allen Lane.
Frederick, M. (2007) 101 Things I Learned in Architecture School. MIT Press.
Gamman, L. and Pascoe, T. (2004) ‘Design Out Crime? Using Practice-based Models of the Design Process’. Crime Prevention and Community Safety: An International Journal 2004, 6(4), p. 9-18
Gamman, L. and Thorpe, A. (2007) ‘Design against crime’as socially responsive design for public space’. Innovation and Investment in Research and the Creative Economy, 3-4 December 2007, San Paulo
Gillespie, T. (2007) Wired Shut: Copyright and the Shape of Digital Culture. MIT Press.
Gittins, M., writing as ‘kosmograd’ (2007) ‘The City as Operating System’, Team Helsinki blog, 14 March 2007. Available at http://teamhelsinki.blogspot.com/2007/03/city-as-operating-system.html
Goffman, E. (1963) Behavior in Public Places. The Free Press.
Greenfield, A. and Shepard, M. (2007) Urban Computing and its Discontents. Architectural League of New York. Available at http://www.situatedtechnologies.net/files/ST1-Urban_Computing.pdf
Hacking, I. (1990) The Taming of Chance. Cambridge University Press.
Hall, E.T. (1966) The Hidden Dimension. Doubleday.
Harvey, T. (1992) A Review of Current Traffic Calming Techniques. PRIMAVERA Project. Available at http://www.its.leeds.ac.uk/projects/primavera/p_calming.html
Hatherley, O. (2008) Militant Modernism. Zer0 Books.
Hearn, G. (1957) ‘Leadership and the spatial factor in small groups’. Journal of Abnormal and Social Psychology, 54 (2), p. 269-272.
Hillier, W.R.G., Hanson, J. and Peponis, J. (1987) ‘Syntactic Analysis of Settlements’. Architecture et Comportement / Architecture and Behaviour, 3 (3), p. 217-231.
Hillier, W.R.G. and Hanson, J. (1984) The Social Logic of Space. Cambridge University Press.
Howard, E. (1902) Garden Cities of To-morrow. Available at http://www.archive.org/download/gardencitiestom00howagoog/gardencitiestom00howagoog.pdf
Howell, O. 2001 ‘The Poetics of Security: Skateboarding, Urban Design, and the New Public Space,’ Urban Action 2001/San Francisco State University Urban Studies Program. Available at http://bss.sfsu.edu/urbanaction/ua2001/ps2.html
Ittelson, W.H., Proshansky, H.M, Rivlin, L.G. and Winkel, G.H. (1974) An Introduction to Environmental Psychology. Holt, Rinehart & Winston.
Jacobs, J. (1961) The Death and Life of Great American Cities. Random House.
Joerges, B. (1999) ‘Do Politics Have Artefacts?’ Social Studies of Science, 29 (3), p. 411-431.
Katyal, N.K. (2002) ‘Architecture As Crime Control’. Yale Law Journal 111, p. 1039
Koneya, M. (1976) ‘Location and Interaction in Row-and-Column Seating Arrangements’. Environment and Behavior 8 (2) p. 265-282
Manaugh, G. (2009) The BLDG BLOG Book. Chronicle Books.
Mathes, A. (2004) ‘Folksonomies – Cooperative Classification and Communication Through Shared Metadata’. Available at http://www.adammathes.com/academic/computer-mediated-communication/folksonomies.pdf
Marmot, A. (2002) ‘Architectural determinism. Does design change behaviour?’ British Journal of General Practice, 52 (476), p. 252—253
Minton, A. (2009) Ground Control: Fear and happiness in the twenty-first century city. Penguin.
Myhill, C. (2004) ‘Commercial Success by looking for Desire Lines’, 6th Asia Pacific Computer-Human Interaction Conference (APCHI 2004), Rotorua, New Zealand. Available at http://www.litsl.com/personal/commercial_success_by_looking_for_desire_lines.pdf
Newman, O. (1972) Defensible Space: People and Design in the Violent City. Architectural Press.
Nicoletta, J. (2003) ‘The Architecture of Control: Shaker Dwelling Houses and the Reform Movement in Early-Nineteenth-Century America’. Journal of the Society of Architectural Historians 62 (3), p. 352-387
Open University (2001) ‘From Here to Modernity: Trellick Tower’. Available at http://www.open2.net/modernity/3_14.htm
Osmond, H. (1959) ‘The Relationship between Architect and Psychiatrist’. In Goshen, C. (ed.), Psychiatric Architecture. American Psychiatric Association.
Poundstone, W. (2010) Priceless: The Myth of Fair Value (and How to Take Advantage of It). Hill & Wang.
Poyner, B. (1983) Design against Crime: Beyond Defensible Space. Butterworths.
Rand, A. (1943) The Fountainhead. Bobbs Merrill.
Rykwert, J. (2000) The Seduction of Place. Oxford University Press.
Salovaara, A. (2008) ‘Inventing New Uses for Tools: A Cognitive Foundation for Studies on Appropriation.’ Human Technology, 4, (2), p. 209-228.
Scott, J.C. (1998) Seeing Like a State: How Certain Schemes to Improve the Human Condition Have Failed. Yale University Press.
Segal, R. and Weizman, E. (eds.) (2003) A Civilian Occupation: The Politics of Israeli Architecture. Babel/Verso.
Shah, R.C. and Kesan, J.P. (2007) ‘How Architecture Regulates’. Journal of Architectural and Planning Research, 24 (4), p. 350-359.
Shearing, C.D. and Stenning, P.C. (1984) ‘From the Panopticon to Disney World: the Development of Discipline’ in Doob, A.N. and Greenspan, E.L. (eds.) Perspectives in Criminal Law: Essays in Honour of John LL.J. Edwards, p.335-349. Canada Law Book.
Sommer, R. (1969) Personal Space: The Behavioral Basis of Design. Prentice-Hall.
Sommer, R. (1974) Tight Spaces: Hard Architecture and How to Humanize it. Prentice-Hall.
Steinzor, B. (1950) ‘The spatial factor in face to face discussion groups’. Journal of Abnormal and Social Psychology, 45 (3), p. 552-555.
Stenebo, J. (2010) The Truth About IKEA. Gibson Square.
Sykes, J. (1979) Designing Against Vandalism. The Design Council.
Throgmorton, J. & Eckstein, B. (2000) ‘Desire Lines: The Chicago Area Transportation Study and the Paradox of Self in Post-War America.’ Available at https://www.nottingham.ac.uk/3cities/throgeck.htm
Underhill, P. (1999) Why We Buy. Simon & Schuster.
Underhill, P. (2004) Call of the Mall. Simon & Schuster.
Vale, L.J. (2008) Architecture, Power and National Identity (2nd ed.). Routledge.
Whyte, W.H. (1980) The Social Life of Small Urban Spaces. The Conservation Foundation.
Winner, L. (1986) ‘Do Artifacts Have Politics?’ In The Whale and the Reactor: A Search for Limits in an Age of High Technology, pp. 19—39. University of Chicago Press
Zeisel, J. (2006) Inquiry by Design (rev. ed.). W.W. Norton.
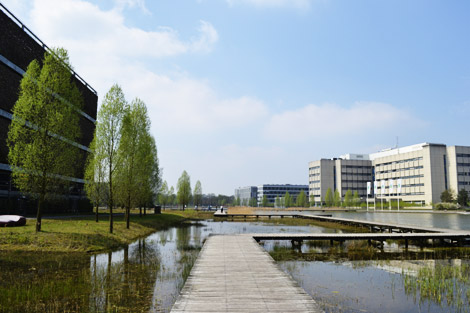
Reminiscent of a scene from Ballard’s Super-Cannes, the Philips High Tech Campus also includes this lake and boardwalk, perhaps affording breakout meetings and secret discussions away from the earshot of office colleagues, although in full view of the surrounding buildings.

Pingback: Putting people first » Dan Lockton on how architecture and urbanism can be used to influence behaviour
Pingback: urbanism.org » Architecture, urbanism, design and behaviour urban news [almost] daily.
Pingback: Paving the cowpaths: using architecture concepts to improve online user experience
Pingback: CHECK OUT THIS OTHER BLOG :P « Reason In Madness
Pingback: Coffee, sense of place, and designing whole experiences
Pingback: Architecture, urbanism, design and behaviour | Sinoconcept Your French Street Furniture Manufacturer in China
Pingback: “Designing out crimeâ€, street furniture and soft landscaping « External Works
Pingback: The politics of architecture, power and control | Tainted Stream
Pingback: Designer Myopia: How To Stop Designing For Ourselves@smashing | seoåšå®¢å¤§å…¨
Pingback: Designer Myopia: How To Stop Designing For Ourselves | Blogs – NG Outsourcing
Pingback: Designer Myopia: How To Stop Designing For Ourselves | FloroGraphics.com
Pingback: Designer Myopia: How To Stop Designing For Ourselves | Gold Star Web Design
Pingback: Designer Myopia: How To Stop Designing For Ourselves | IdentityNepal.com
Pingback: Designer Myopia: How To Stop Designing For Ourselves | DigitalMofo
Pingback: Designer Myopia: How To Stop Designing For Ourselves | Testing themes
Pingback: Designer Myopia: How To Stop Designing For Ourselves | Web Designer Bacolod City | Ricky Noel Diancin Jr. Webmaster | Wordpress Expert
Pingback: Designer Myopia: How To Stop Designing For Ourselves | Web Design Course Brisbane: Next Course Sat 10th Dec 2011
Pingback: Designer Myopia: How To Stop Designing For Ourselves | Blog.Grooowbox.Com
Pingback: Designer Myopia: How To Stop Designing For Ourselves | Wordpress Themes
Pingback: The politics of architecture, power and control » Smart Species
Pingback: Designer Myopia: How To Stop Designing For Ourselves | Smashing UX Design
Pingback: Quora
Pingback: DESIRE LINES | Jenny Roe
Pingback: Architecture, urbanism, design and behaviour: a brief review | Design with Intent | Being Dr. Phoenix | Scoop.it
Pingback: Designer Myopia: How To Stop Designing For Ourselves - Goodfav Howto
Pingback: Dan Lockton’s PhD thesis on manipulating behavior through architecture | Holly Cole
Pingback: Dan Lockton’s PhD thesis on manipulating behavior through architecture | Building a Better World
Pingback: Designer Myopia: How To Stop Designing For Ourselves | Smashing UX Design
Pingback: Tools for ideation and problem solving: Part 1 | Architectures | Dan Lockton